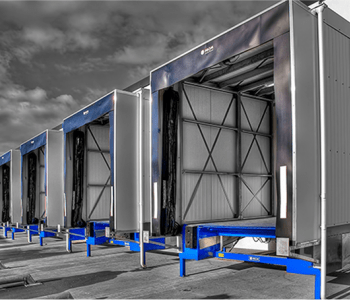
Loading Technology
Accesories
Sectional door
Loading ramp with hinge lip leveller
Stationary dock shelter with swing lip
The PAS2 loading ramp is a new product of PROMStahl’s wide product range. This top-quality product benefits from over 25 years of experience in designing and manufacturing docking systems.
The PAS2 ramp is a complete loading system which is mounted in front of a door opening or a building as a self-supporting unit. It consists of a hydraulic dock leveller with a swing lip and lateral treads which are reinforced on their bottom side. The PS2 leveller of the PAS2 system is operated at the touch of a button. As soon as the platform has reached its highest position the lip swings out automatically and comes to rest on the lorry bed. It optimally adapts to all lorry types both with respect to width as well as with respect to height. During loading and unloading the PROMStahl dock leveller follows the movements of the vehicle (automatic floating position).
More informations
The PROMStahl PAS2 system suggests itself as an extension to an existing building by means of a loading system as the necessary constructional preparation work is limited and operating costs are reduced. The PROMStahl PAS2 system can be installed at various angles (45°, 60°, 75°, 90°, 105°, 120°, 135°) at the front of the building so that it is possible to optimally utilize the available space and to guarantee smooth and efficient loading and unloading operations. The steel elements of the PAS2 system are available either hot-dip galvanized or painted.
The stepped version of the PROMStahl loading ramp enables docking of various types of vehicles and is used when the loading height of the vehicle is lower than the height of the loading station. The stepped version guarantees trouble-free opening of the vehicle doors after vehicle dock-in.
As an option the PROMStahl PAS2 system can be extended to form a PROMStahl loading house. The loading house is a cladding house that in combination with a loading ramp and a dock shelter forms an independent unit that can be installed in front of the building and includes all components of a loading station. Together with the loading ramp as the supporting structure the dock leveller, dock shelter and sectional door form a complex loading system.
Dimensions
Dock leveller LL = 400 LL = 500
| NL | LH | A | B | OL | A | B | OL |
|---|---|---|---|---|---|---|---|
| 2.000 | 700 | 290 | 350 | 2.400 | 190 | 340 | 2.500 |
| 2.450 | 700 | 380 | 315 | 2.850 | 250 | 330 | 2.950 |
| 3.000 | 700 | 450 | 305 | 3.400 | 305 | 317 | 3.500 |
| 3.500 | 800 | 380 | 325 | 3.900 | 310 | 310 | 4.000 |
NW = 2.000, 2.200 for all sizes
MW = 3.300, 3.500, 3.600 for all sizes
All dimensions in mm. Load capacity for all dimensions: 60 kN (dynamic), 84 kN (static).
NV = Loading ramp nominal length (NL + 20), NL = Dock leveller nominal length, NW = Dock leveler nominal width, OL = Overall length (NL + LL), LL = Lip length, LH = Leveller height, DH = Dock height, DW = Dock width, MW = Loading ramp module width, A = Level equalisation above dock, B = Level equalisation below dock, AW = Installation angle.
(All loading ramps are available with standard installation angles of 90°, 45°/135°, 60°/120° and 75°/105°. Further angles are available on request.)

